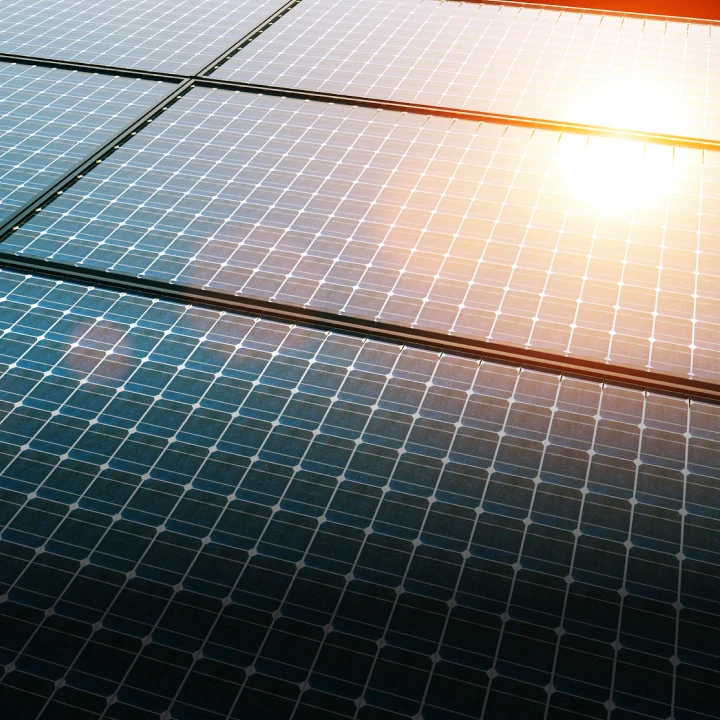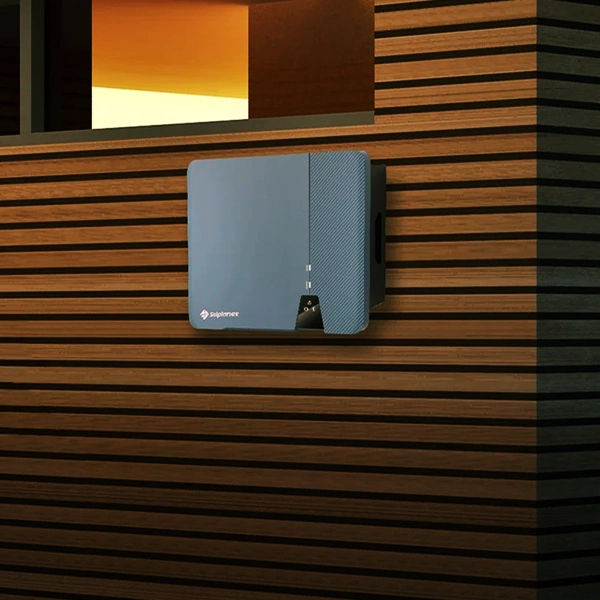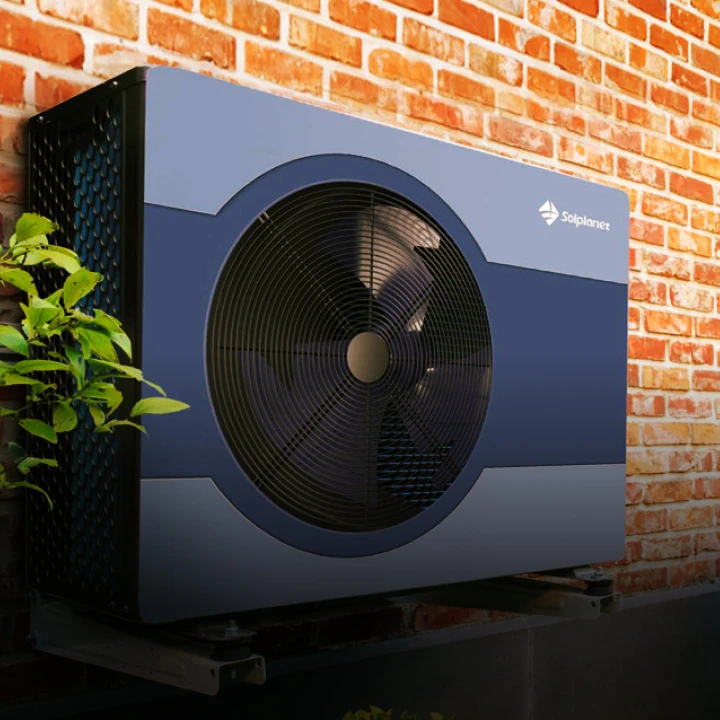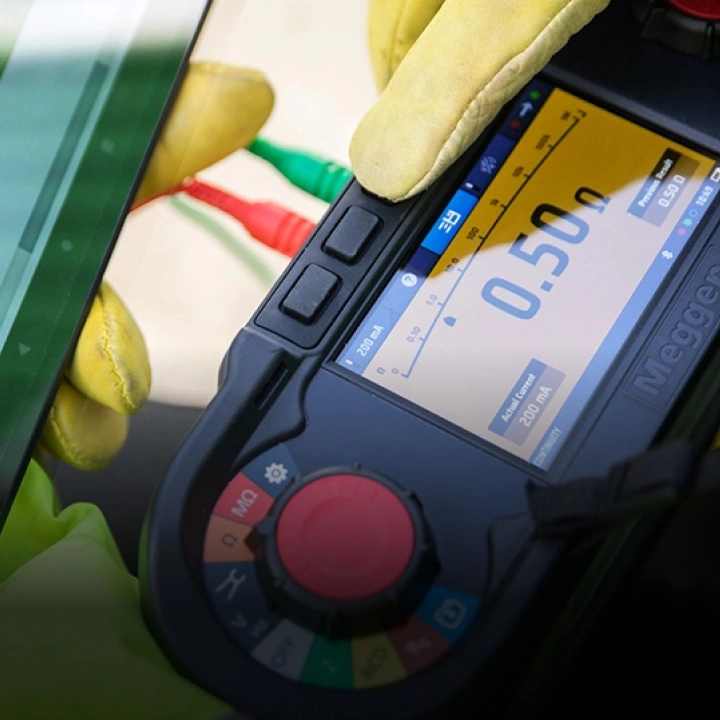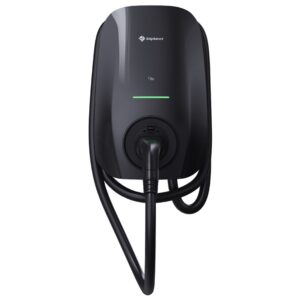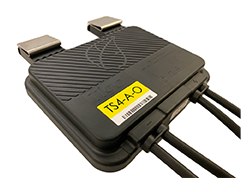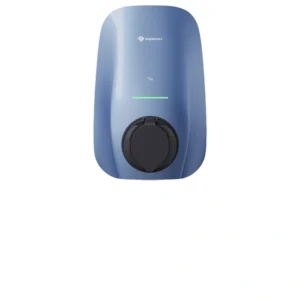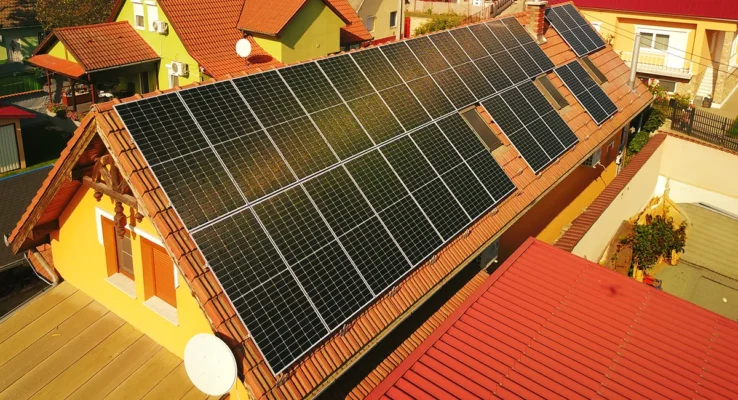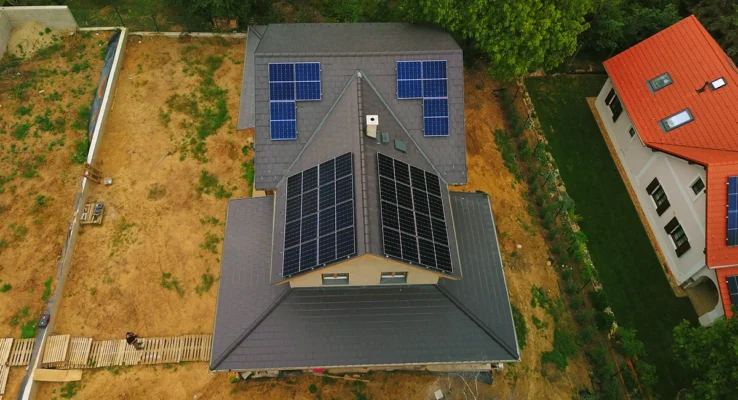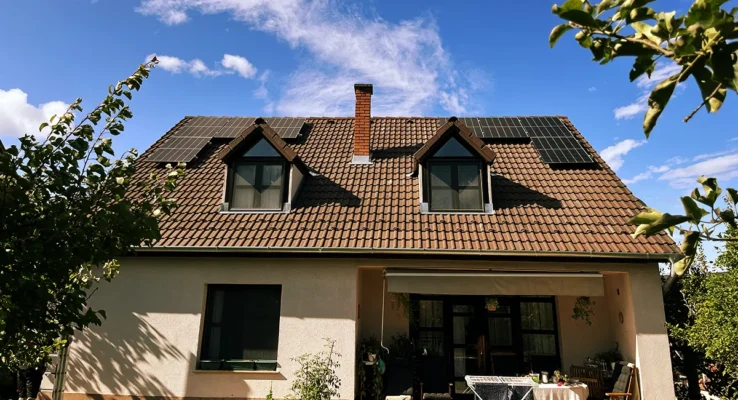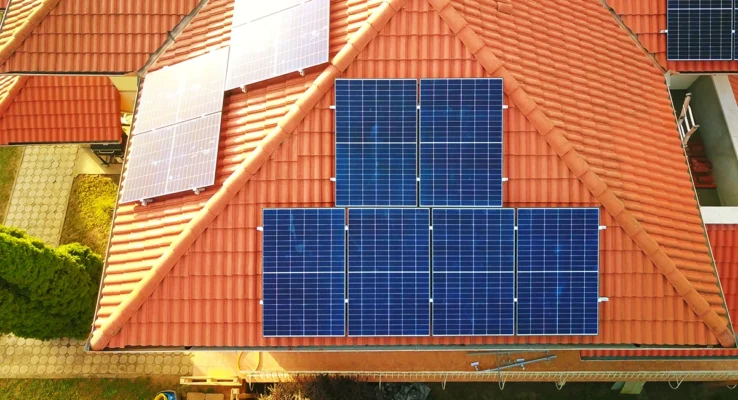SL Carport
Családi ház mellett lévő márványlapokkal lerakott területre 9 kW-os autóbeálló telepítése.
Check out our residential installations!
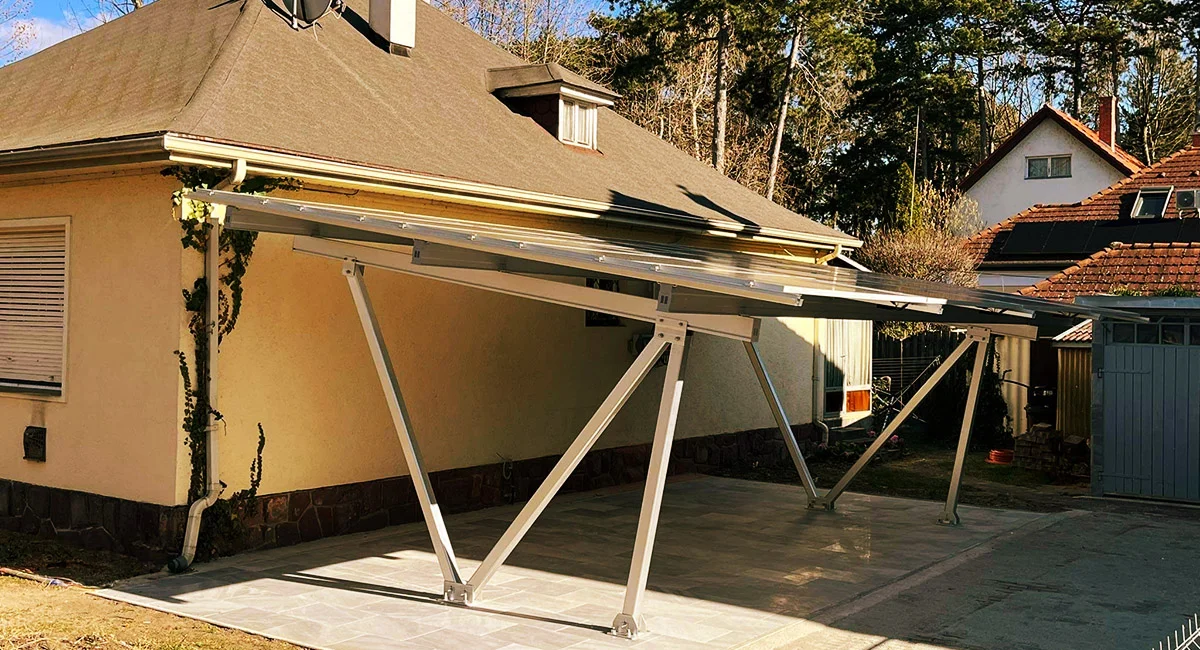
Building type
Family house
Project
Installation of a 9 kW carport on marble slabs next to a family house.
Challenge
Perfect fit to the plane of the roof and the wall of the house.
Chosen product for the project:
For the successful implementation of the project, we have decided to install our market-leading mounting system: SL Carport, due to its versatile technical features:
- SL Carport is a solar parking solution providing solar panels support as well as car sheltering for residential and commercial projects. Solar panels on the roof are also generate electricity, has financial benefit and a great environmentally friendly solution.
- The high-quality aluminium components and stainless-steel fasteners ensure a robust and reliable system.
- With the exquisite structure design, the waterproof function is available without using a large amount of EPDM rubbers.
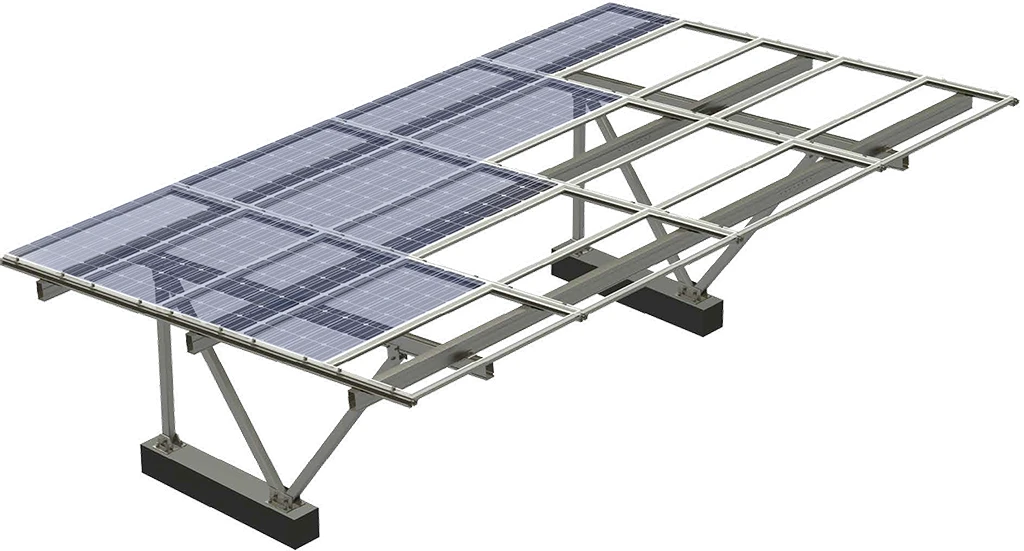
Main benefits
- Modular system: SL carport can be installed individually and can be connected to each other.
- Adaptation to variable panel sizes: Different sizes of panels can be installed to the carport.
- It can be installed on all types of ground structure: The SL carport can be installed on soil, concrete, tile, gravel, paving stones, or even tiles.
- Easy Installation: Thanks to the innovative structural design, the system can be installed with less steps in a short time.
- Waterproof: With the new structural design, the SL Carport totally waterproof after real testing in rainy day.
- Excellent Corrosion Resistance: Manufactured from high quality anodized aluminium and stainless steel with excellent corrosion resistance, SL Carport offers reliable and durable solution.
- Customized Solution Available: SL Carport is suitable for projects of small parking and large-scale parking lots, which is developed to caters for customer requirements. We can offer N-Shape or W-Shape supports. Both silver anodized and black anodized products are available.
Technical details
Module Orientation
Landscape or Portrait
Module Type
Both Framed and Frameless
Wind Load
Customized
Tilt Angle
5° or 10°
Foundation
Concrete
Material
Main Structure: AL6005-T5
Fasteners: SUS 304
Standard
AS NZS1170.2-2011 │ EN1991 IJISC8955-2017 │ASCE 7-10
Warranty
12 years
location
Siofok, Hungary
building
Family house
product
SL Carport
year of installation
2023
number of panels
20 db
angle of inclination
10°
power output
9 kW
annual production
9 500 kWh
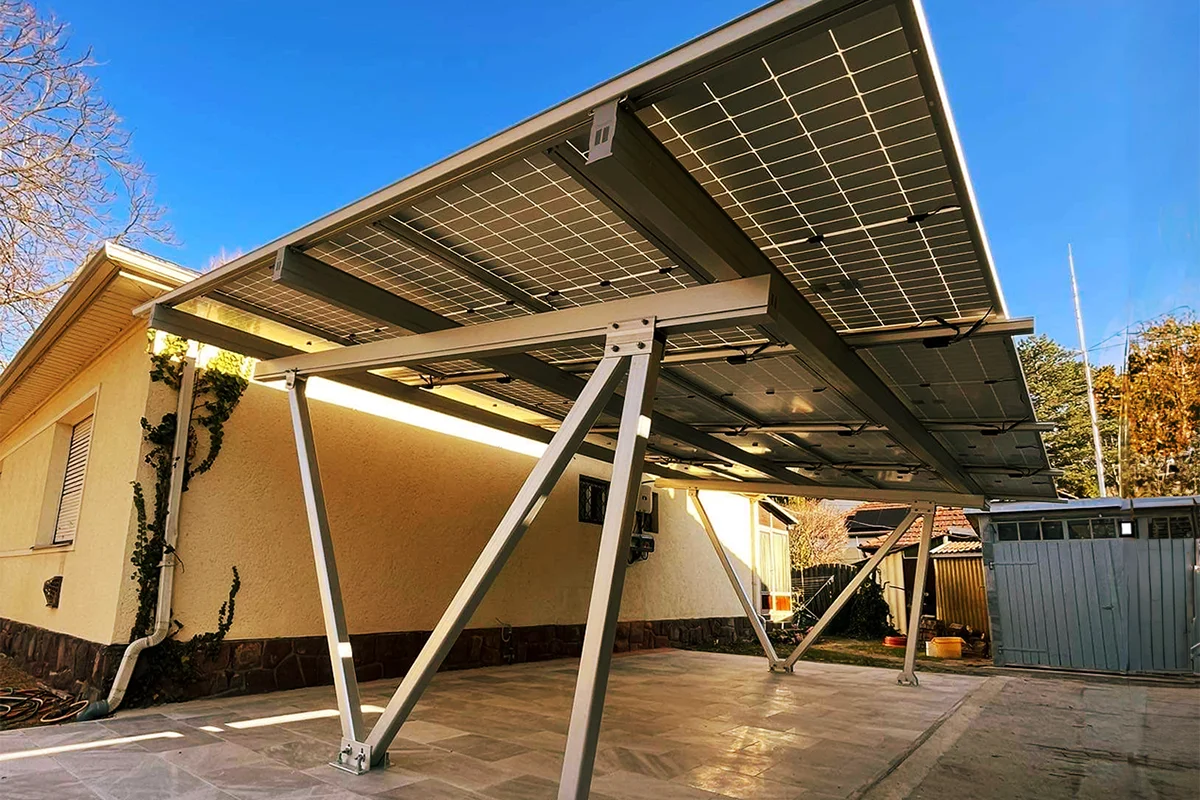
Share the post on one of the social media platforms!
Related products
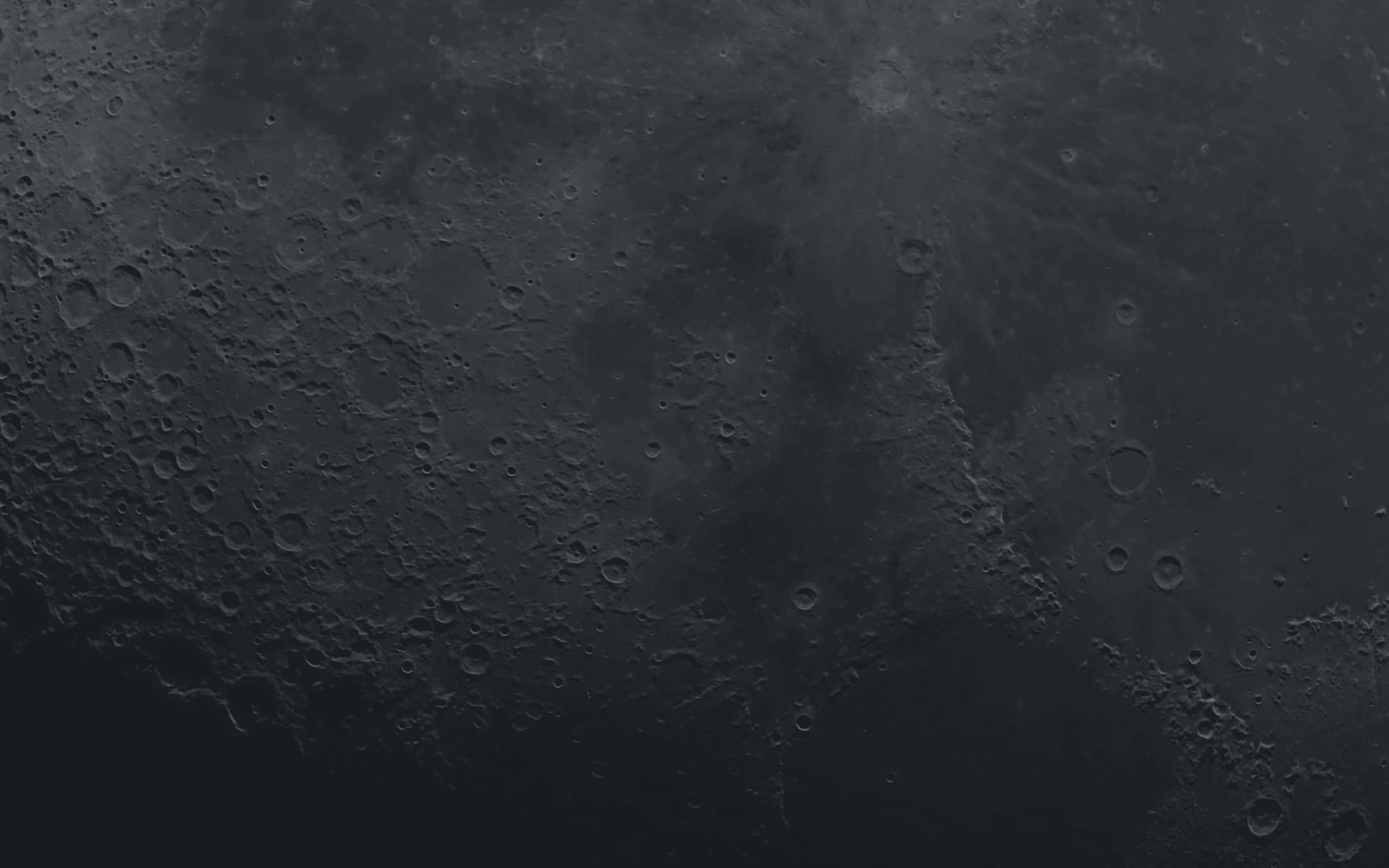

 HU
HU
